QUICK NAVIGATION
- INTRODUCTION
- 1. LOFT BEDROOMS
- 2. OFFICES AND PRIVATE SPACES
- 3. SOFA AND LOUNGING
- 4. COMPARTMENTALIZING DESIGN
INTRODUCTION
It’s a real struggled trying to put a full house inside a very small room. Sometimes, you have to do away with one area just so that the rest of the area can fit. This is quite true in many hdb homes and condominiums in Singapore. Especially in spaces that measure up to 21sqm or less. But while everyone is fretting over the limited floor space, no one is paying attention to how high the ceiling is; ignoring the many possibilities of actually having a loft home.
A loft, by definition, is a type of dwelling wherein a space is elevated in a room directly under the roof or ceiling and can be accessible via stairs or ladders. Unlike rooms, the loft has no wall and is therefore opened, but utilizes railings to act as make shift walls. Lofts don’t necessarily have to be the same size as the entire floor space; it can even be half of the entire floor. So if you happen to have extremely high ceilings, then take advantage of that abundant space and create a loft.
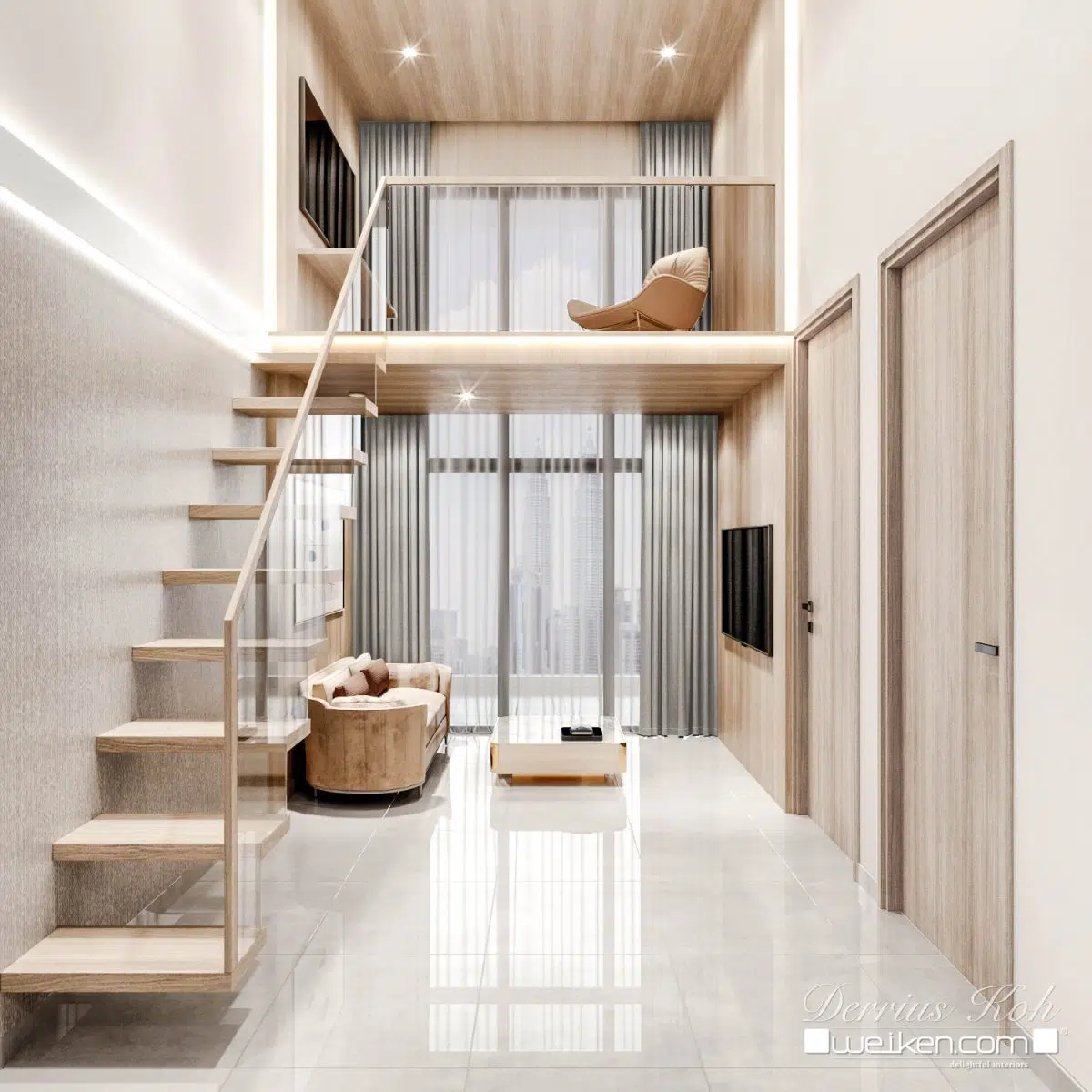
So, here’s a question most homeowners ask designers:
- What can we put in a loft?
- How do we make it look unique?
So without hesitation here are some loft design ideas that can give you some inspiration for your perfect loft.
1. LOFT BEDROOMS
If you are used to having your bedroom on the second floor as a child, take a cue from that and have a bedroom in your loft. This is a common and otherwise creative solution when it comes to lofts. For some, a bedroom in the loft gives off a more separate and personal space rather than having a completely open layout where there is hardly any privacy to speak of. And when it comes to beds, there are many loft design ideas that will you’re your bedroom stand out from the rest some design ideas for loft bedrooms are as follows:
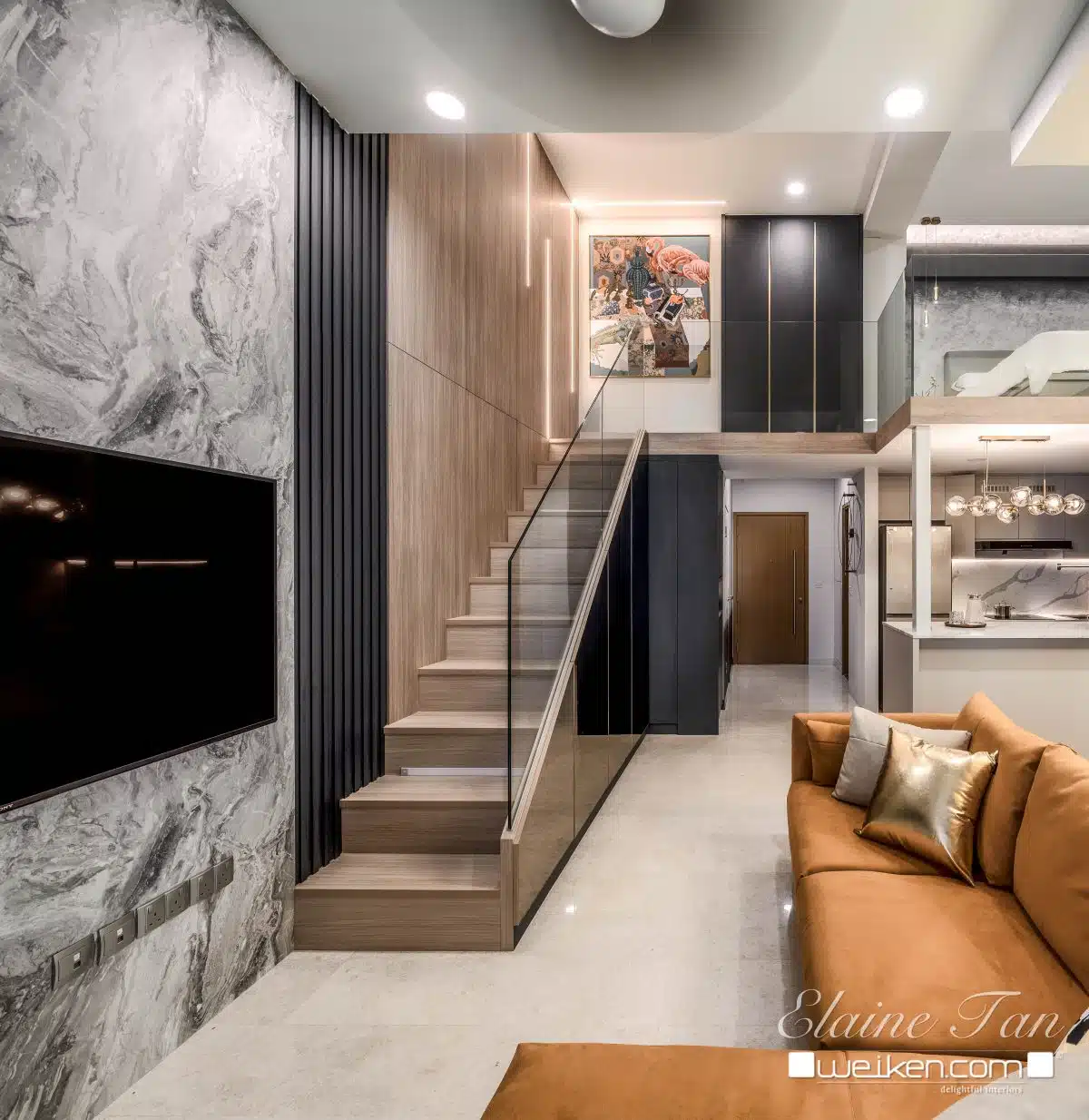
- If your loft space has a ceiling height of 2 meters or more, you can simply use a regular bed in the size of your choice. You can even have a complete bedroom showcase such as a dresser, night table, wardrobe and even have an accent chair.
- Apart from railings acting as both a guard and a makeshift wall of sorts, you can also have mesh walls placed to create a more modern and well ventilated enclosure. Not only does it provide a more industrial feel to your bedroom, it practically conceals your bed space. If you want a more minimalist, yet futuristic approach to your railings, opt for railings made entirely out of tempered glass. And if you’re bold enough to try, you can opt for wood slats as your wall, giving off a very natural and Japandi feel.
- If you are unsure of the kind of bed you want, a popular choice would be a box bed. This kind of bed gives off several possible loft bed design ideas that make it a very versatile piece. Some of these ideas include a pull out trundle bed if ever you have guests over; storage drawers and cabinet doors for your linens, socks , clothes and bedsheets; and if you’re daring enough, you can make your box bed a murphy bed where when folded up, it reveals a working desk, effectively giving you more space to work with.
2. OFFICES AND PRIVATE SPACES
While having a bedroom is almost a standard solution for loft spaces, you can actually consider making a private workspace in your loft. If you like the idea of working from home, working on several hobbies or simply staying home to do some computer work or writing, then this is perfect for you. Now depending on the kind of work you can do, this loft design idea lets you be a bit more relaxed when it comes to making the perfect workspace.
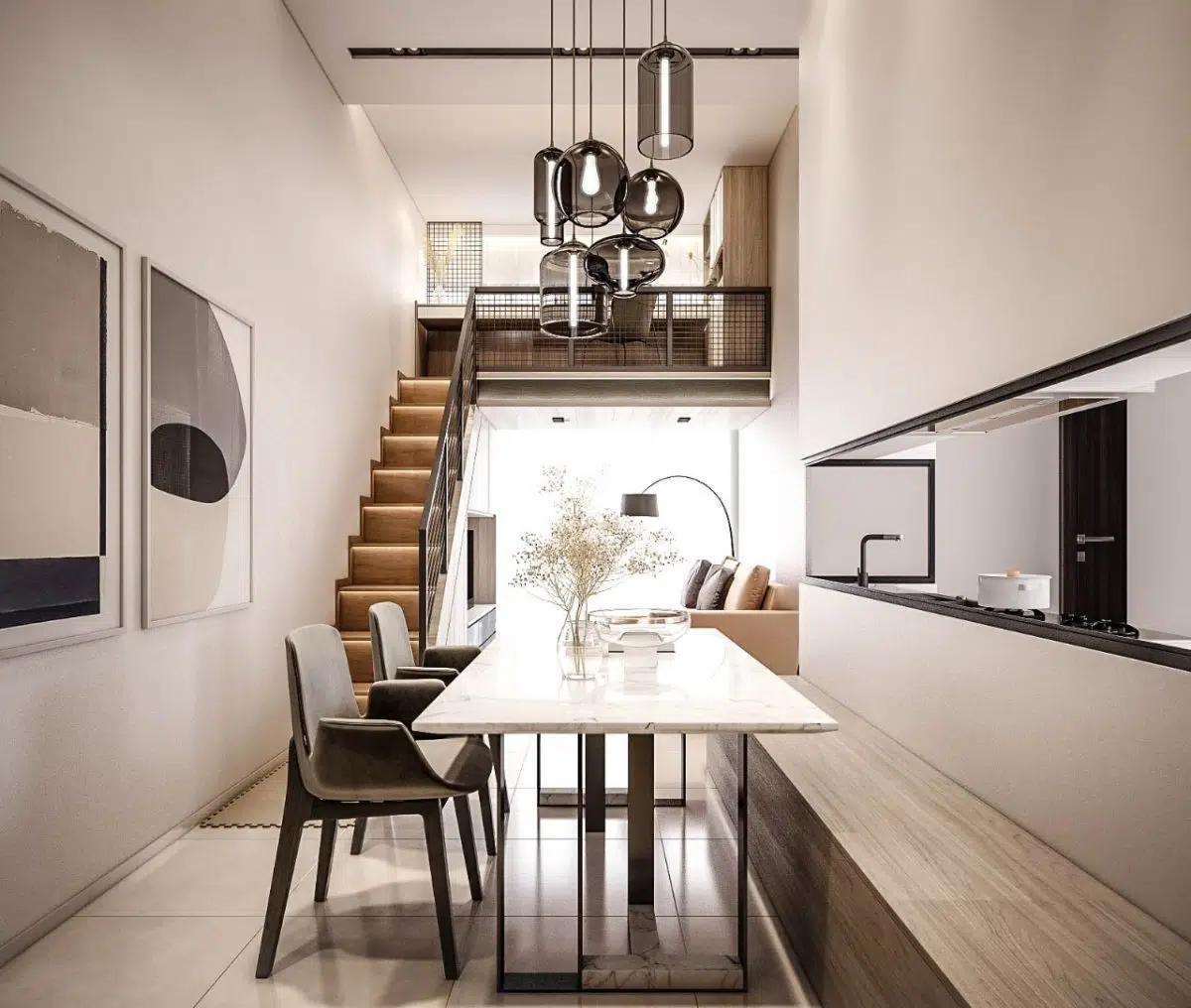
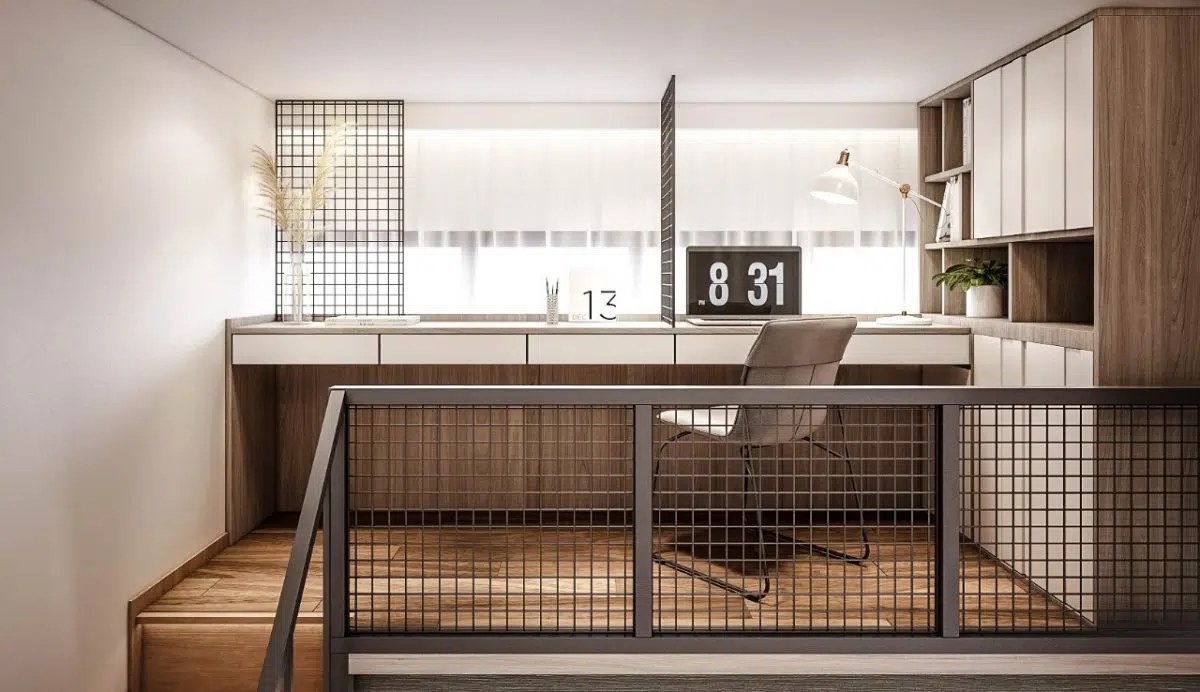
- If you are a sewer or someone who’s into making clothes, you can create your very own atelier or sewing room. You can place a table for drafting and cutting out your patterns, a table for your sewing machine, some dress forms and even a cabinet for your fabric bolts. Make sure you have ample lighting as well as electrical provisions.
- If you love to read books, then this idea is perfect for you. Get inspiration from the National Library of Congress or the New York Public Library and turn that loft into your own private reading room. Have some bookcases installed at the bottom and continue all the way up to your loft. Place a small table for reading or an accent chair with a lamp. Complete the look with a winding spiral staircase leading up to your reading loft. Your guests will be in awe at the massive collection of books you own as well as a mini library to boot.
- What do Stephen King, Ernest Hemmingway, Margaret Atwood and R.L. Stine have in common? In fact, what do most authors have in common? A space where they write. If you like to write, or draw or paint, then create that writing space in the loft. Place an antique desk against the railings and a chair and on top of the desk, place either your typewriter or your laptop. If you want a more modern set up, opt for modular cabinets and shelves that can played around to make a unique and uncanny office. Make sure you have your books and research materials arranged in a bookshelf. To complete the look, choose a comfortable armchair, preferably upholstered and high back. You will want to be as comfortable and relaxed as possible when you will be spending long hours writing.
3. SOFA AND LOUNGING
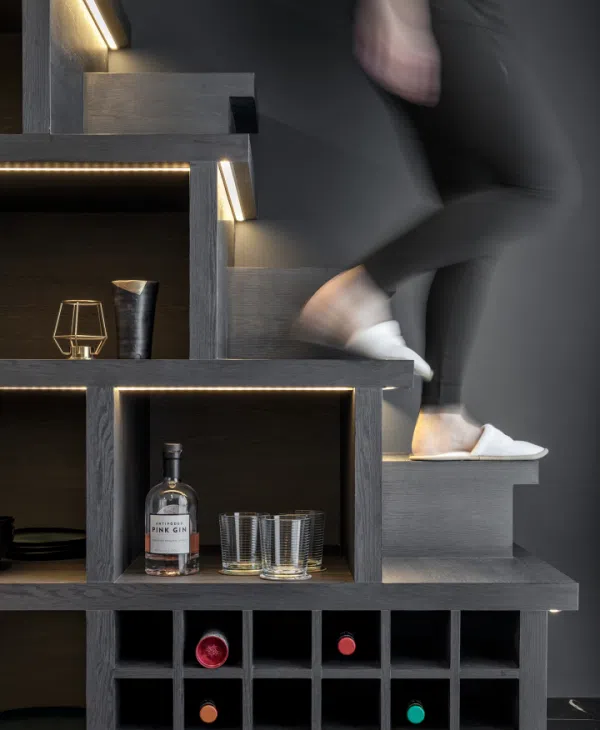
The living room doesn’t necessarily have to have all the fixings such as the TV and lounge chair. Most Singaporean homes usually have living rooms for entertaining guests or just relaxing around, but for some homeowners who prefer a more intimate space, they have a smaller space big enough for either a sofa or two lounge chairs.
Now this loft design idea revolves around the premise that the loft space has a good view as well as a large source of natural light. That being said, having a lounge space with these factors make for a more engaging space for those closest to you. If you like watching movies, you can install a flat screen and place two lounge chairs and a small table in between for snacks and drinks. To make it even more cozy, you can add a nice area rug or carpet and even some throw pillows for that extra comfort.
For a unique loft design idea, Singaporean designers often consider using furniture hanging from the ceiling because of how it gives off the illusion of an uncluttered space. Hanging accent chairs give off a more minimal and relaxing look. You can position it either facing the view or next to the wall, depending on your preference. You can also place a sofa there just for relaxing or reading or simply taking a nap while enjoying the view. Do what makes you feel at ease.
4. COMPARTMENTALIZING DESIGN
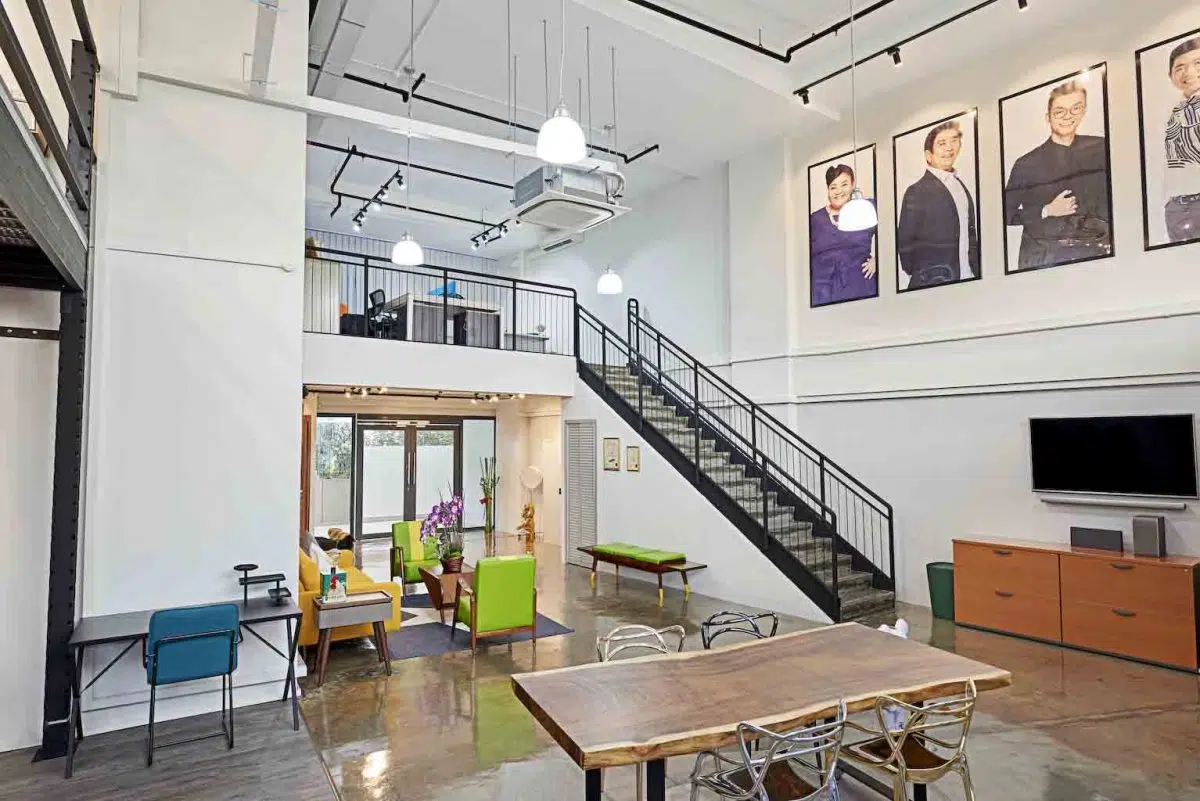
The trend is making the most out of a space. And that includes spaces with incredibly high ceilings, homes with large open floor space and even spaces that are somewhat cramped. More often than not, Singapore hdb homes will have spaces that are smaller than most units. And when it comes to lofts, it’s all about making the space work. Here are several small condo loft design ideas that can be applied when compartmentalizing your space.
- Your loft stairs can also serve as storage. Create cubicles or compartments for your things or even full clothes cabinets. If your stairs are not solid, you can still place a piece of furniture like open shelves or even an office.
- Make your living and office work together as one. Or rather make them easily convertible. Admittedly, homeowners nowadays prefer a space that can easily transform into an office, a living room and even a dining room. Consider having a sofa built under your loft and a table that can easily pull down into either a dining or office table. You can even add some shelves and even a nice light fixture.
- Instead of making the loft ¼ of the entire space, why not make it completely half the entire space. That way you will be able to utilize the entire space without compromising both natural light and air. You can place your sleep area as well as your storage area in a more creative set up.
- Inject a little bit of your personality. A loft should respect your aesthetic. If you like having elements of French design, use wrought iron scrolls for your railings and wall decors. If you like wood, a very modern loft design idea to try is making a stylish wood cladding design on your loft so that it has a bit of a personality. The possibilities are endless.
When it comes to lofts, there is nothing hindering you from having that unique modern set up. All you need is your imagination and you’re all set to rise to new heights.
2 responses to “Loft Design Ideas (Minimalist Living with Flair!)”
Leave a Reply Cancel reply
Related Posts
-
Bathroom Mirror Cabinet [Mirror, Mirror on the Wall: Why Singapore Adores Them?]QUICK NAVIGATION About Bathroom Mirror Cabinets What is a Bathroom Mirror Cabinet? Choosing the Right Bathroom Mirror for Your Space Conclusion About Bathroom Mirror Cabinets When it comes to designing your ideal bathroom in Singapore, every detail counts. A bathroom mirror, often seen as a mere furnishing, is rather a statement of style, elegance, and […]
-
Shower Kerb 2024: Style and Safety CombinedQUICK NAVIGATION Introduction Understanding the Shower Kerb Functions of a Shower Kerb Classifications of Shower Kerbs Common Models and Types of Shower Kerbs in Singapore Design Options and Finishes Introduction Are you struggling with water spilling onto your bathroom floor? Let’s explore how shower kerbs enhance safety and convenience in your daily routine. Today, we […]
-
Advanced Smart Digital Lock in SingaporeQUICK NAVIGATION About Digital Locks in Singapore Expediency with Different Types of Digital Lock for Door 1. The functionality of Yale Digital Lock in Singapore 2. An Absolute Security Check by Samsung Digital Lock 3. The Popularity of Starke Digital Lock in Singapore 4. High-Performing Hoz Digital Lock Stunning Digital Lock Designs for the Enhancement […]
-
Lounge Chairs in Singapore: Find the Best Lounger Chairs for Ultimate Comfort in 2023QUICK NAVIGATION Introduction 1. Seva Leather Lounge Chair Recliner 2. Ohhm Outdoor Lounging Chairs 3. Averia Fabric Lounge Chairs 4. JIJI SG Reclining Lounger Chairs 5. Comfort Furniture Navara Lounging Chairs Outdoor 6. Coco Lounge Chairs Singapore by Gubi Conclusion Introduction In the realm of interior design, lounge chairs in Singapore hold a special place. […]
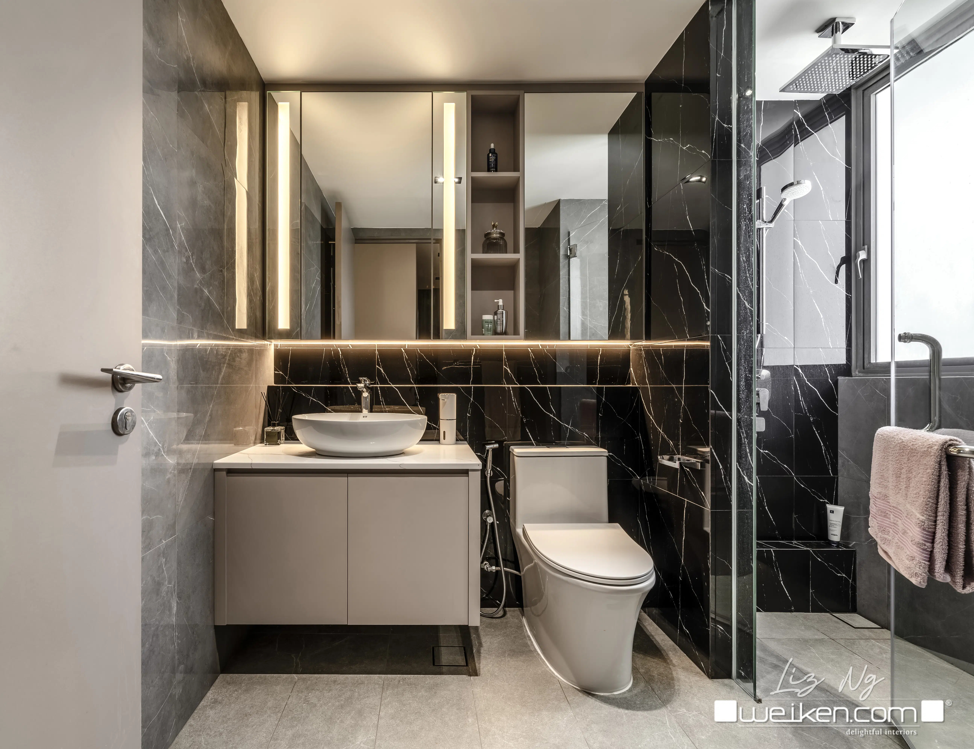
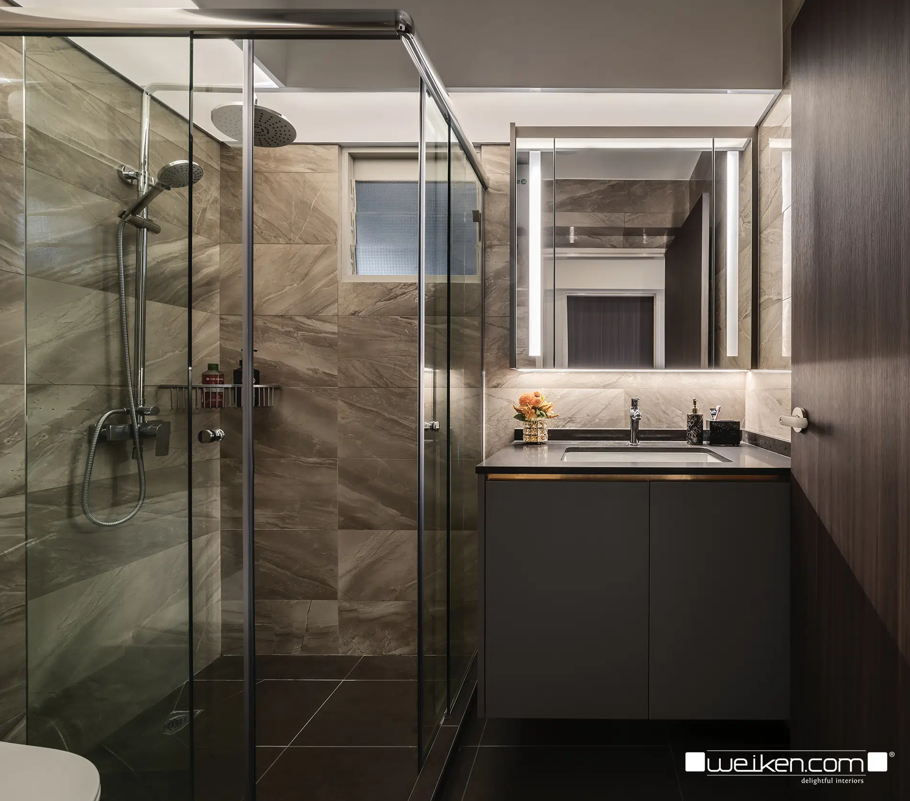
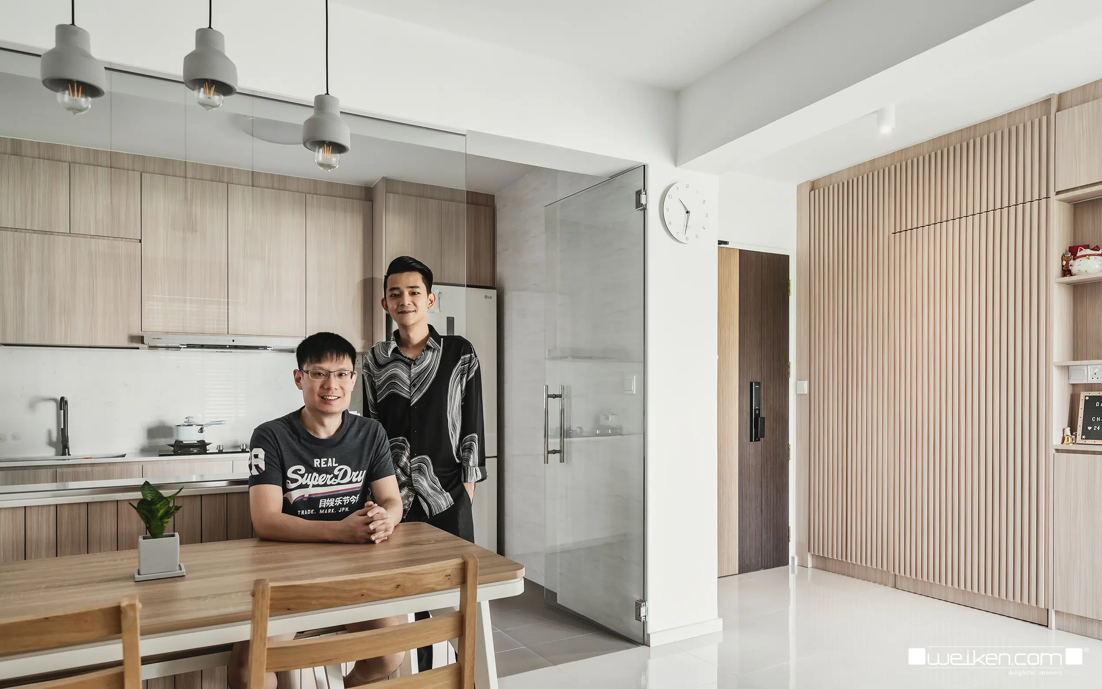
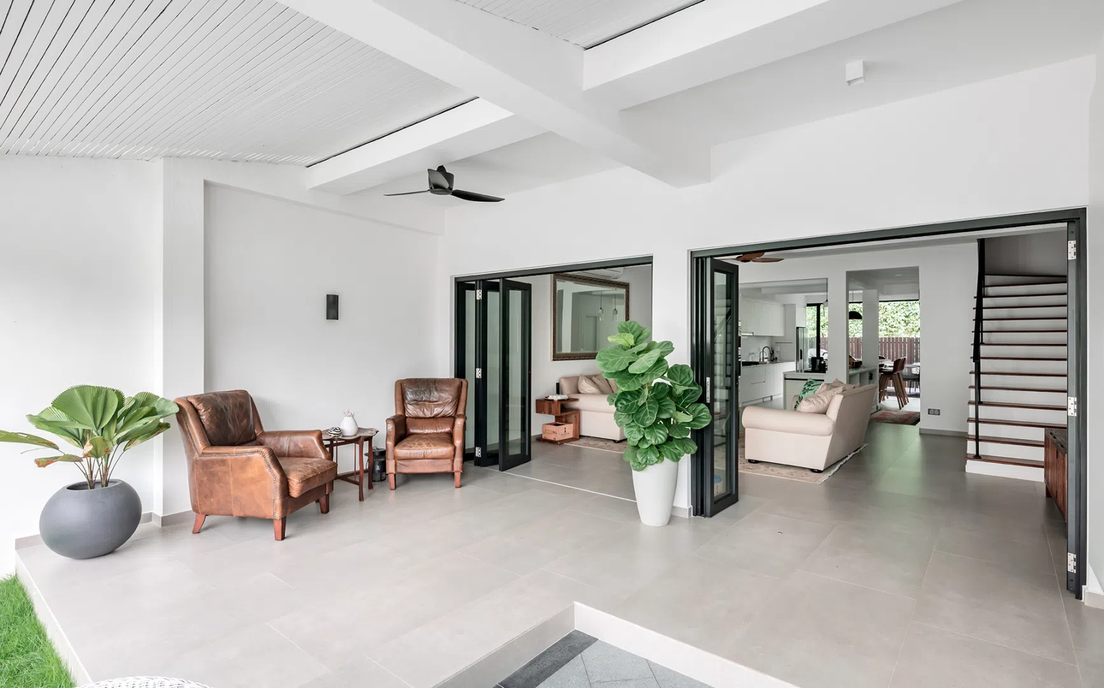
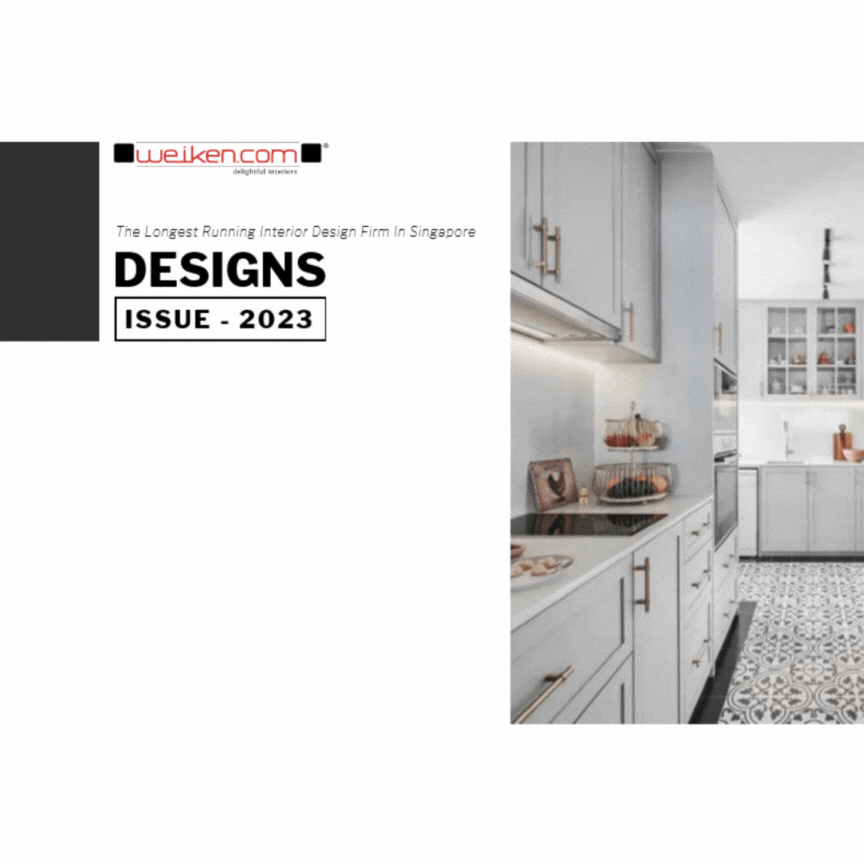
Hi, we are getting our EC in aug-26, and we are consider making a loft for our penthouse. Of cos, we will be considering Weiken as our ID come nearer to the date, but may i first ask, referring to the link below, for a loft of the very first pic, how much will that cost roughly? Thanks.
Good morning, yes sure, could you help submit your contact information via this link: https://www.weiken.com/contact/, so we can contact back for further support please? Thanks!